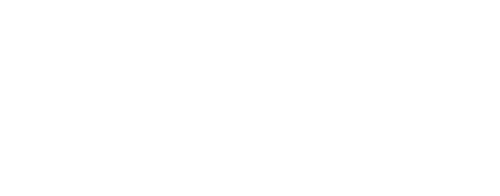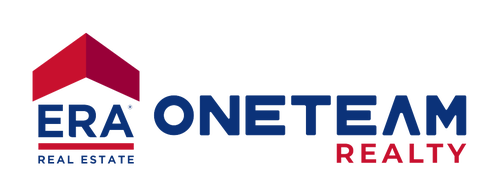


Listing Courtesy of: NORTHEAST FLORIDA / ERA Oneteam Realty / Michelle Leeser
13185 Dunwick Road Jacksonville, FL 32256
Active (20 Days)
$480,000
MLS #:
2060174
2060174
Lot Size
6,534 SQFT
6,534 SQFT
Type
Single-Family Home
Single-Family Home
Year Built
2023
2023
County
Duval County
Duval County
Listed By
Michelle Leeser, ERA Oneteam Realty
Source
NORTHEAST FLORIDA
Last checked Dec 29 2024 at 11:39 AM GMT+0000
NORTHEAST FLORIDA
Last checked Dec 29 2024 at 11:39 AM GMT+0000
Bathroom Details
- Full Bathrooms: 2
- Half Bathroom: 1
Interior Features
- Laundry: Washer Hookup
- Laundry: In Unit
- Laundry: Gas Dryer Hookup
- Laundry: Electric Dryer Hookup
- Appliance: Water Softener Owned
- Appliance: Washer
- Appliance: Tankless Water Heater
- Appliance: Refrigerator
- Appliance: Microwave
- Appliance: Ice Maker
- Appliance: Gas Water Heater
- Appliance: Gas Range
- Appliance: Dryer
- Appliance: Disposal
- Appliance: Dishwasher
- Appliance: Convection Oven
- Walk-In Closet(s)
- Split Bedrooms
- Smart Thermostat
- Primary Bathroom -Tub With Separate Shower
- Pantry
- Open Floorplan
- Kitchen Island
- Entrance Foyer
Subdivision
- Wells Creek
Lot Information
- Sprinklers In Rear
- Sprinklers In Front
Heating and Cooling
- Zoned
- Heat Pump
- Central Air
Homeowners Association Information
- Dues: $213/Quarterly
Flooring
- Vinyl
- Tile
- Carpet
Exterior Features
- Fiber Cement
- Roof: Shingle
Utility Information
- Utilities: Water Connected, Sewer Connected, Natural Gas Connected, Electricity Connected, Cable Connected
Parking
- Garage Door Opener
- Garage
- Attached
Stories
- 2
Living Area
- 2,042 sqft
Location
Disclaimer: Copyright 2024 Northeast FL MLS. All rights reserved. This information is deemed reliable, but not guaranteed. The information being provided is for consumers’ personal, non-commercial use and may not be used for any purpose other than to identify prospective properties consumers may be interested in purchasing. Data last updated 12/29/24 03:39




Description